Flip House Bathroom Makeover
Psssst… this post *might* contain affiliate links: see my disclosure here.
The upstairs bathroom at the flip house needed a bigger footprint and some updated finishes.
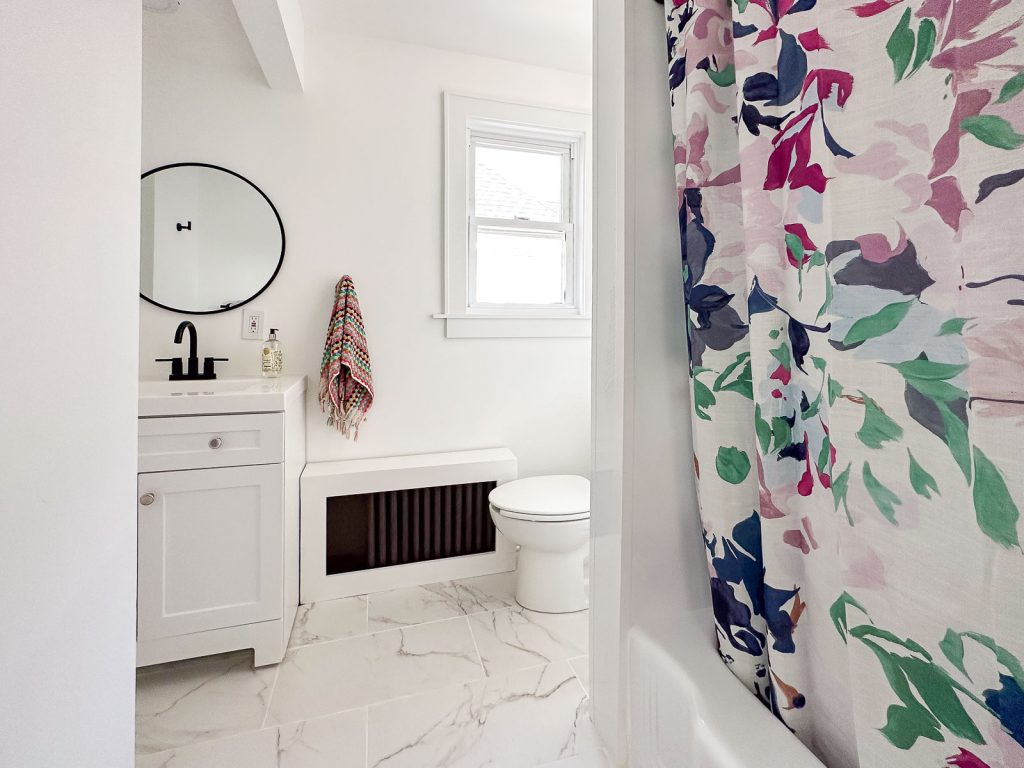
Story time: On the day I was installing this floor, there was a neighborhood block party going on all around the house. I knew this was happening but I didn’t KNOW this was happening if you get my drift. I turned the corner to the house and people were already gathering and by the time I set up my tile saw on the back deck, the neighborhood was in full swing with musicians playing all around me. So as not to interrupt, I moved my tile saw into the kitchen but watched as the block (including my porch) became packed with people. Had I wanted to leave before 6:30… it just wouldn’t have bee possible. So every time I see this bathroom I think about the block party going on around me as I cut tiles in my flip house kitchen.
Flip House Bathroom Before and Demo
This is the only full bathroom in the house and it was… small. Like you could sit on the toilet AND wash your hands small. The goal was to create a little more space in this space without having to replace things like the swage stack or the shower.
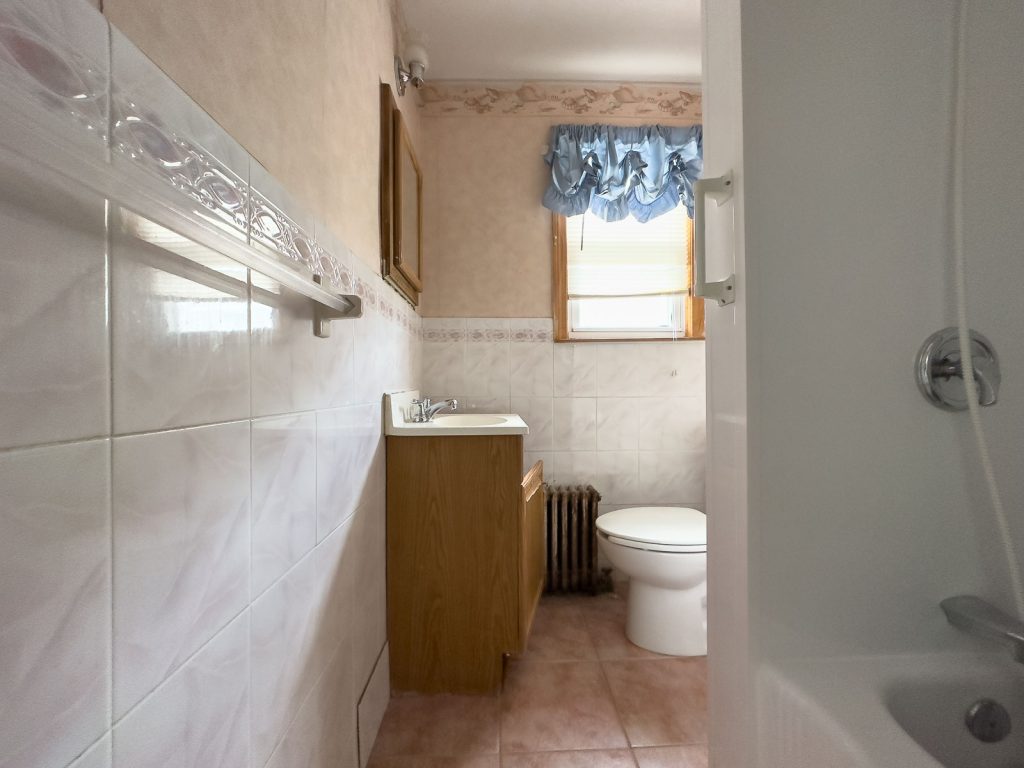
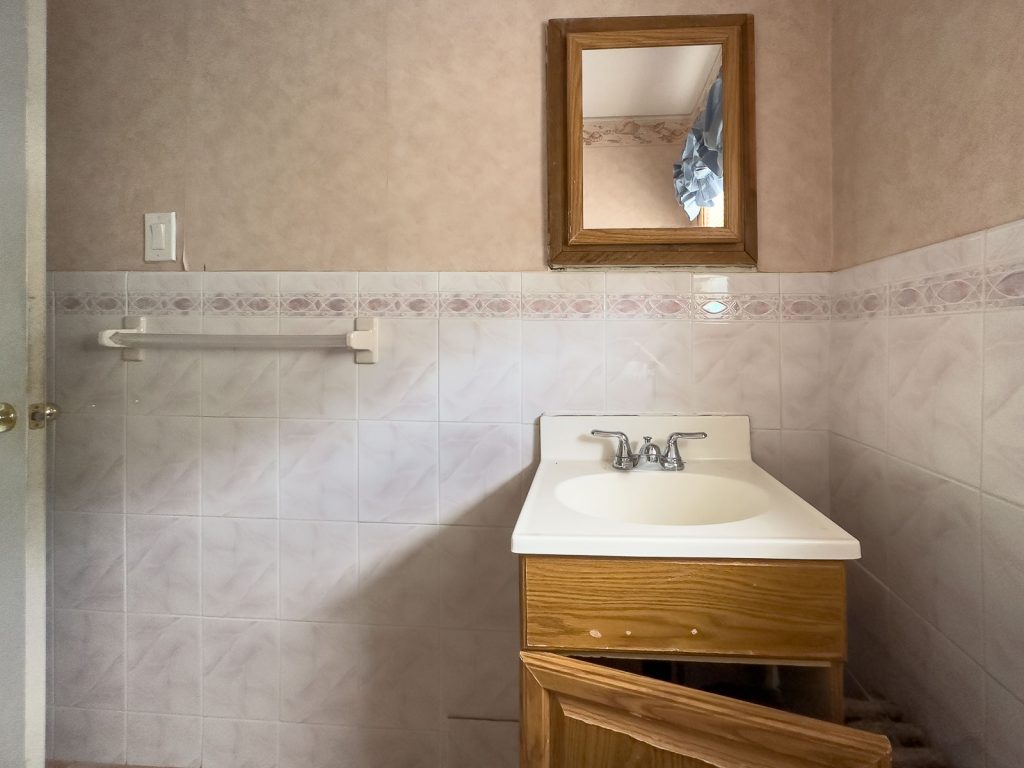
In order to gain space, I decided to take over the closet in the little room adjacent to the bathroom. I started by removing vanity/ medicine cabinet, the wallpaper (yes… more wallpaper) and the tile on the walls and the floor.
Shop my favorites!
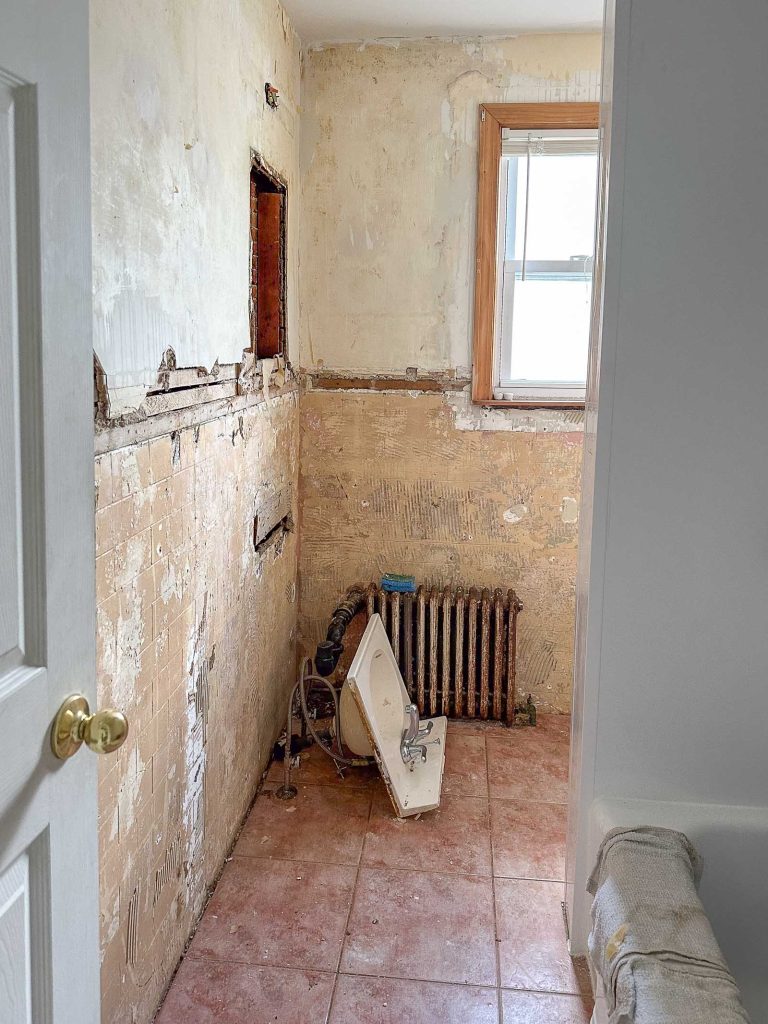
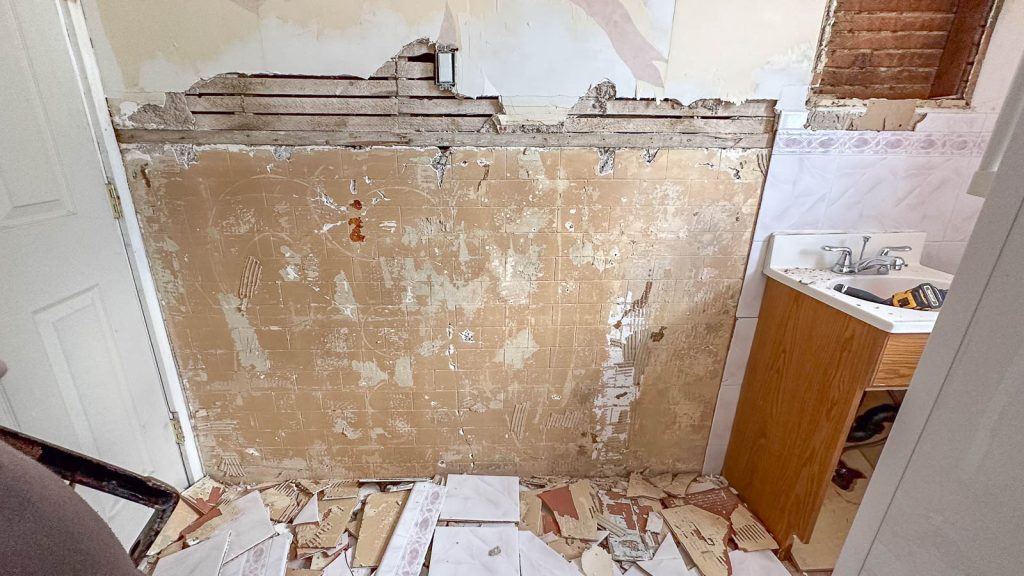
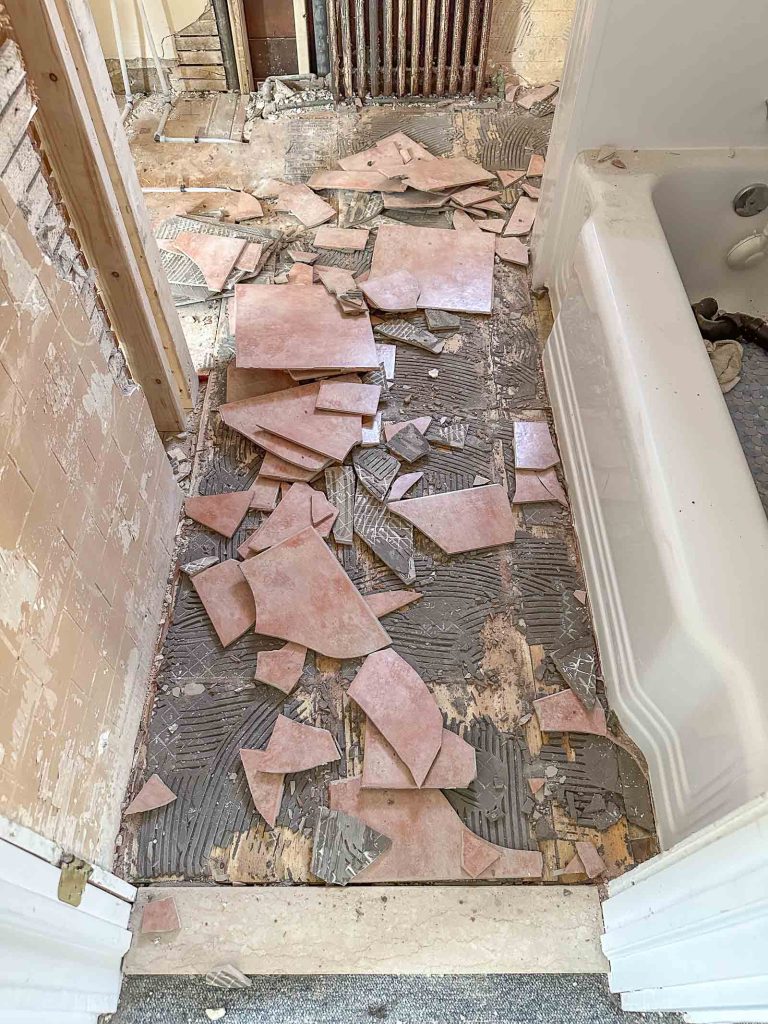
Creating Space in the Bathroom
My contractor helped break through the wall and framed out the new space.
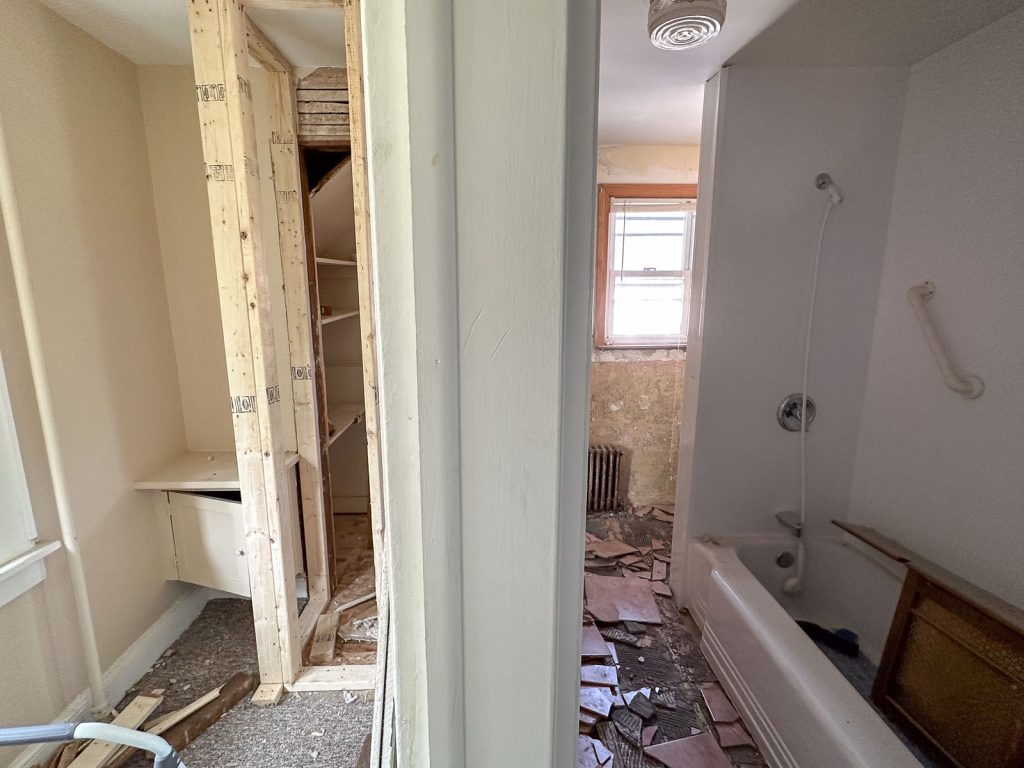
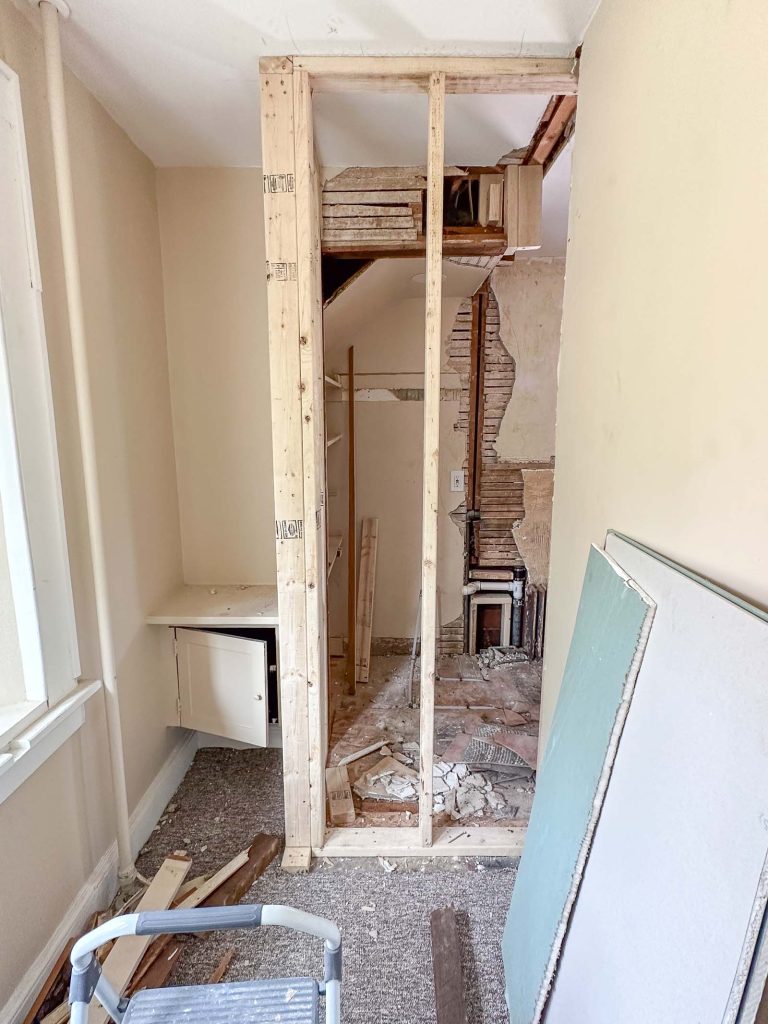
Laying Bathroom Tile Floor
With the space framed out, the next steps were to lay the subfloor and tile. Because my contractor and his plumber ran the water lines to the new vanity, it made most sense for him to go ahead and lay the backerboard for me while they were working. I also waited for the drywallers to come through and hang new drywall before I put down clean new tile.
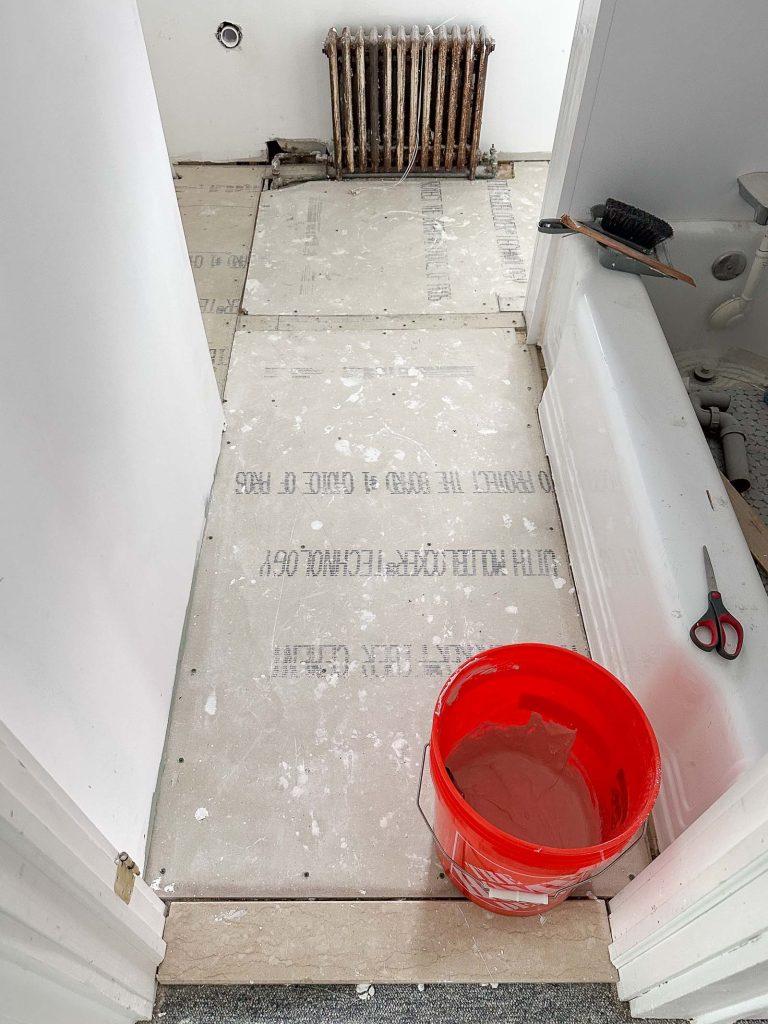
I chose this large marble faux marble and… it looks great but I would never purchase this tile again. For this small space, I needed a little more than 1 box of tile. I had to order 6 boxes of tiles to get enough that weren’t shattered and the second batch I received seemed like a completely different type of tile right down to not going through my tile saw without breaking.
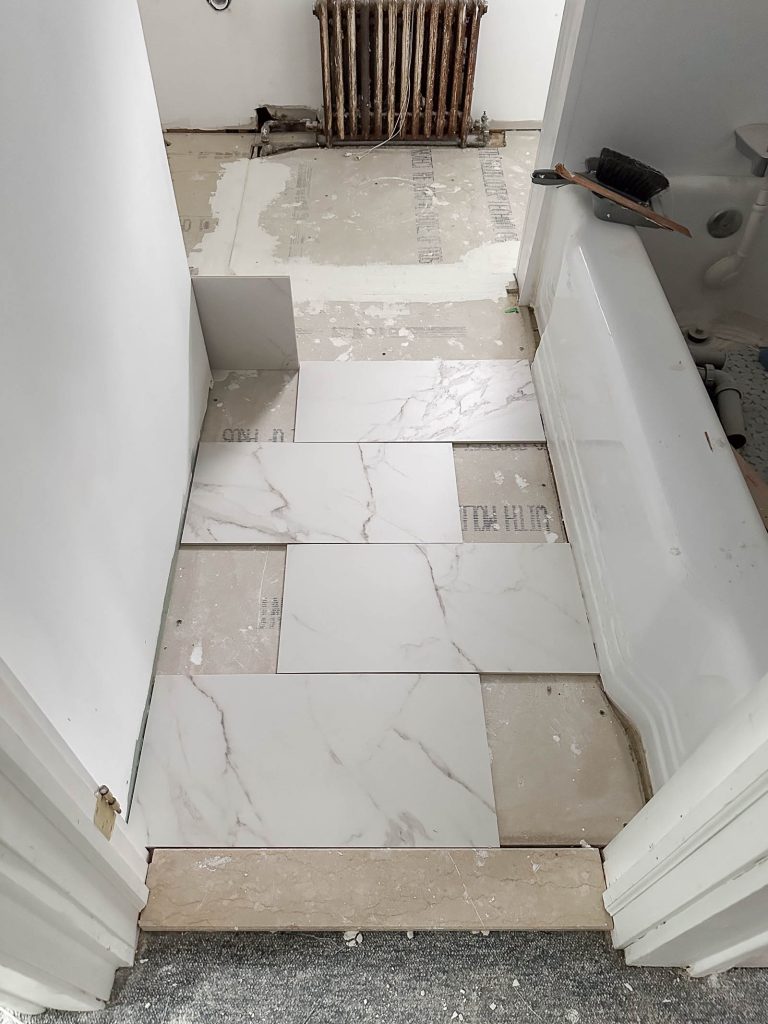
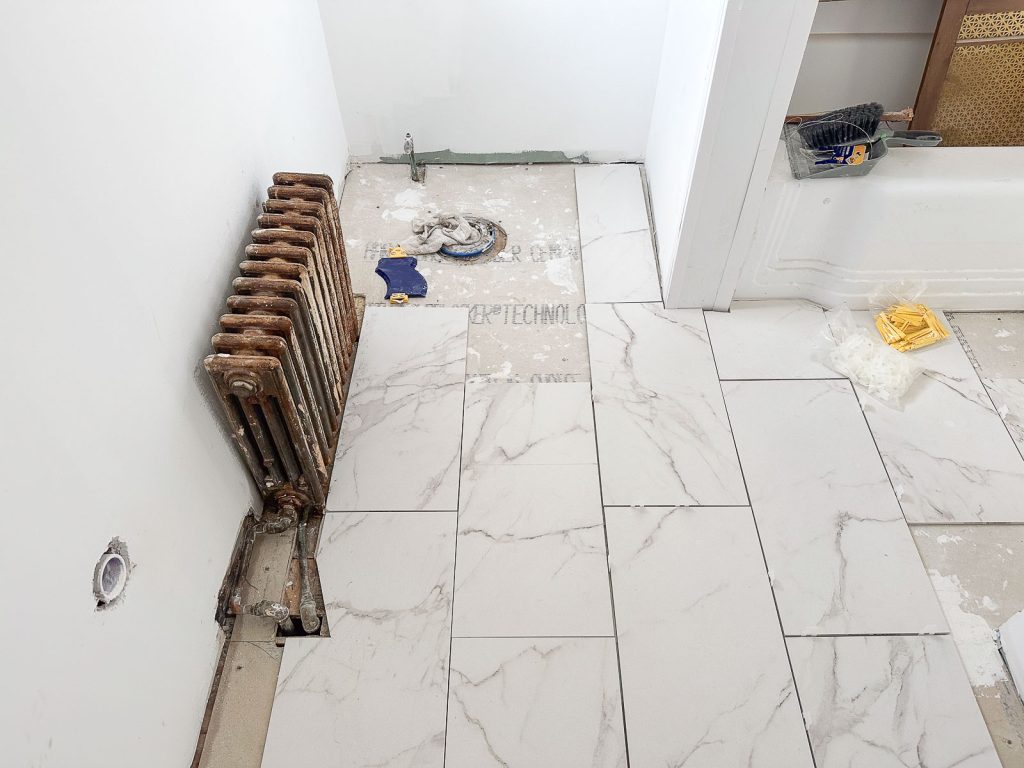
Bathroom Finishing Touches and Reveal
Once the floor was in place, the rest of the space came together pretty easily. The plumber set the vanity in place, I replace the toilet and rebuilt a radiator cover. I painted the walls the same flat white as the rest of the house and installed basic hardware like a towel bar and robe hook.
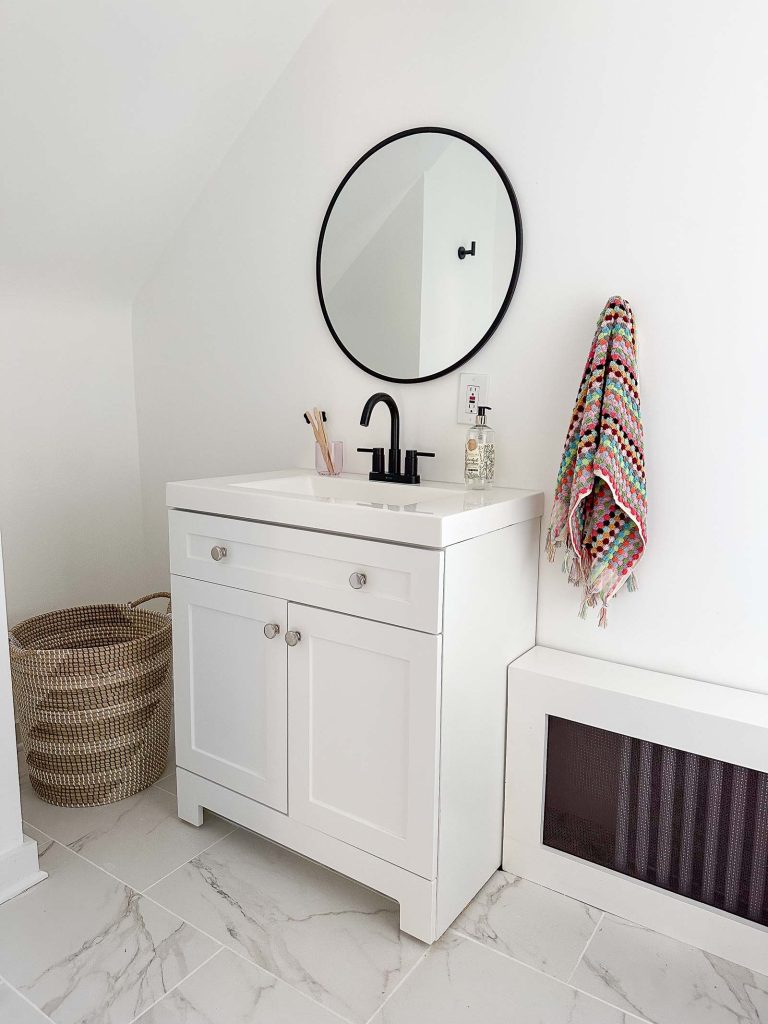
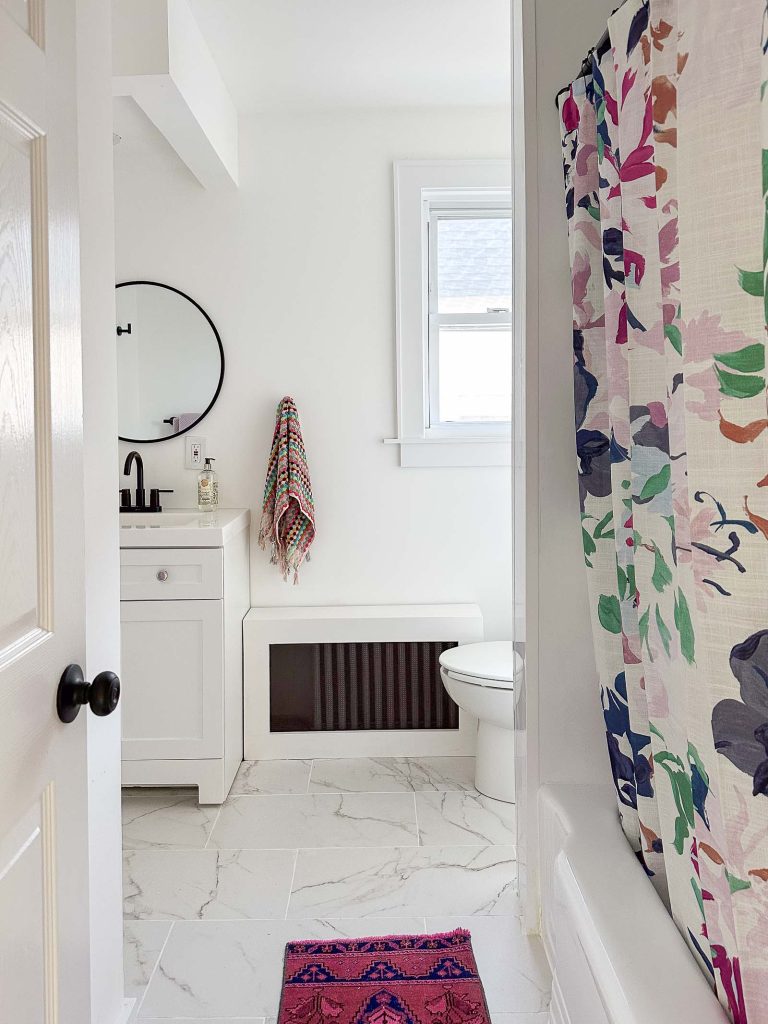
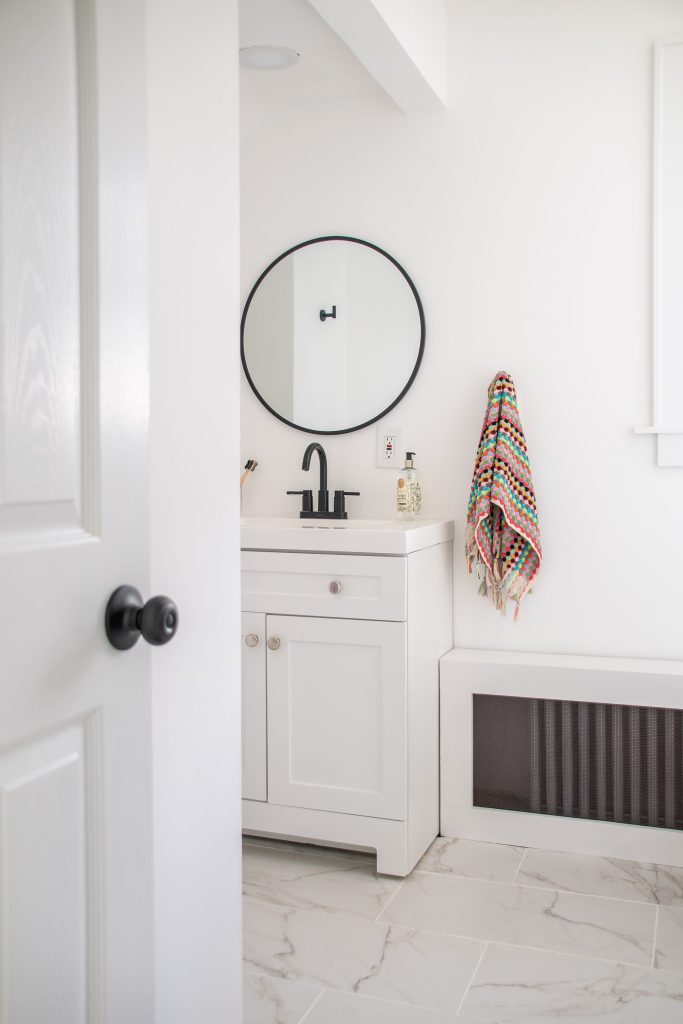
To see more posts about the flip house, click here!

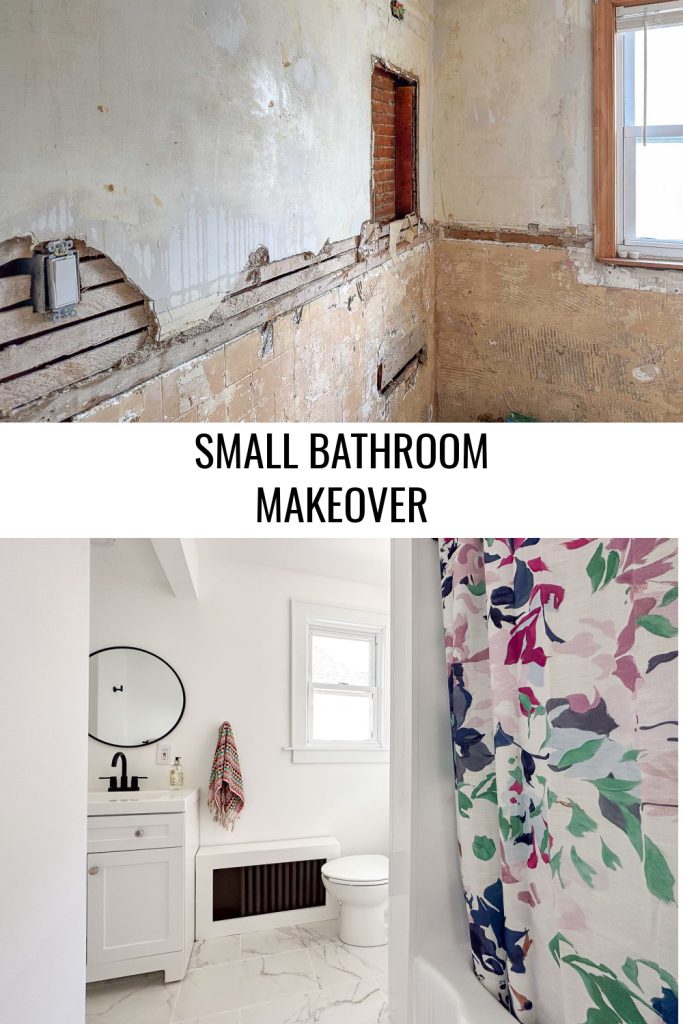


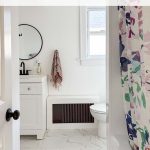
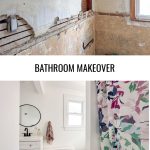
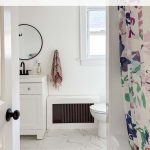
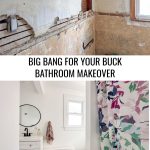
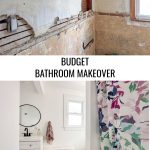
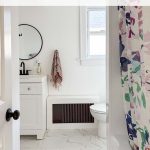
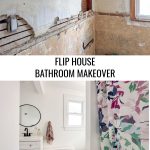
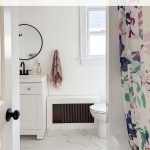
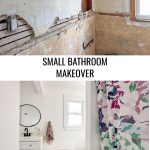
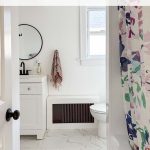
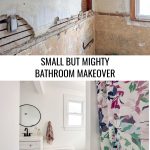
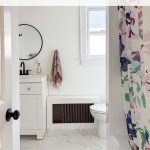
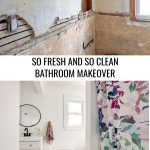
Don’t Miss Out
Become An Insider!
Signup for exclusive tips, and tricks from Charlotte’s House!
Let’s chat!
I love comments from you, so feel free to leave your thoughts and ideas below! And don’t forget to follow me on Instagram for even more!