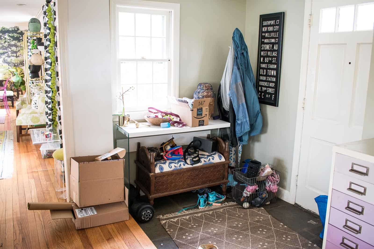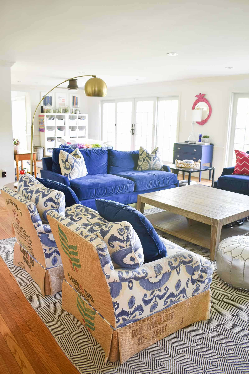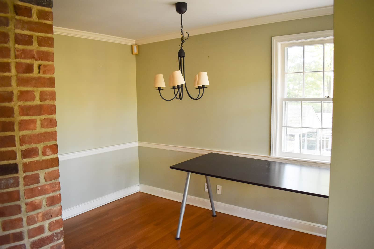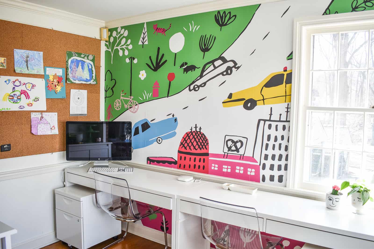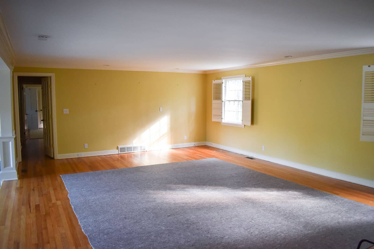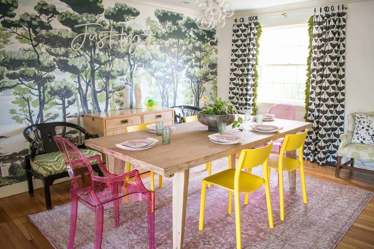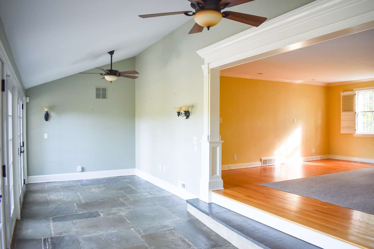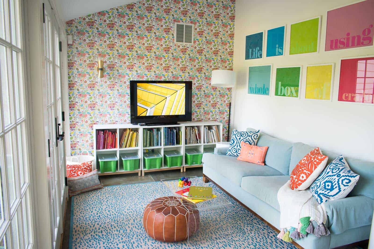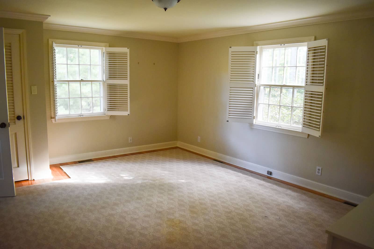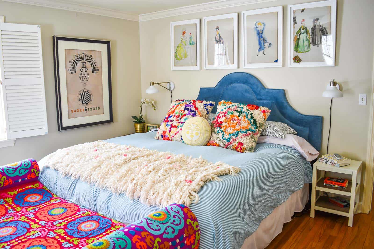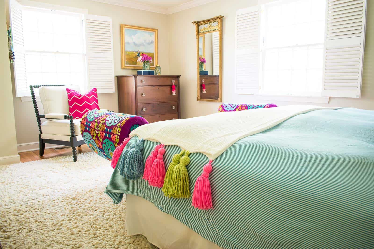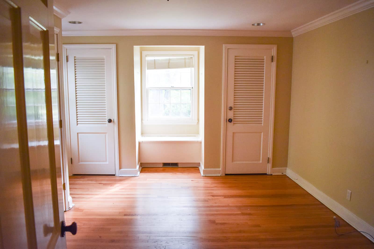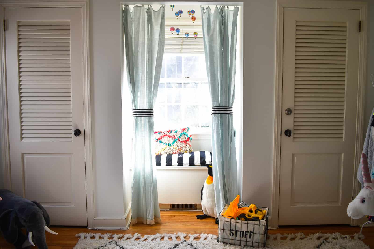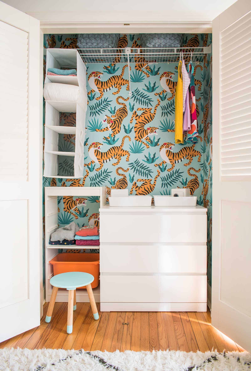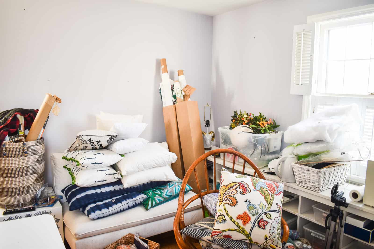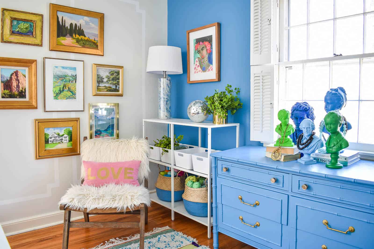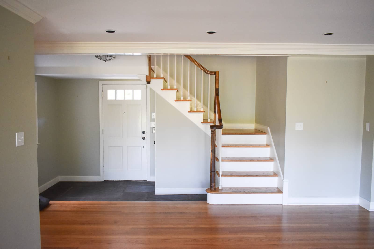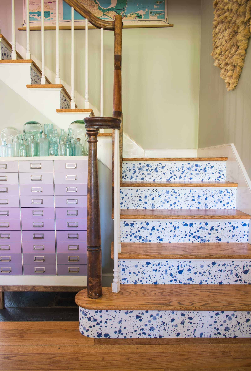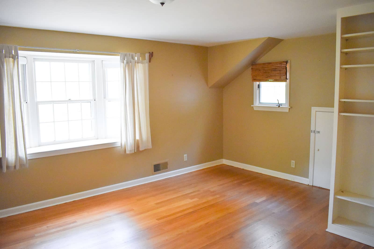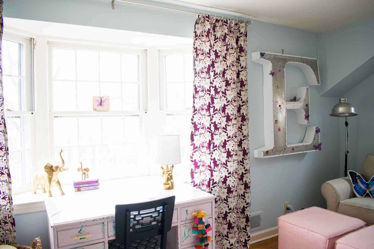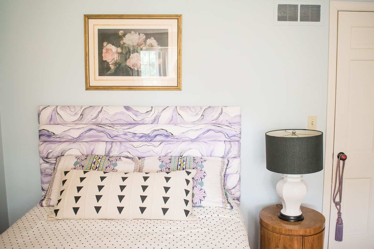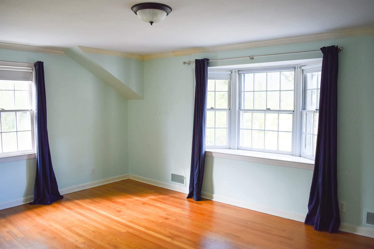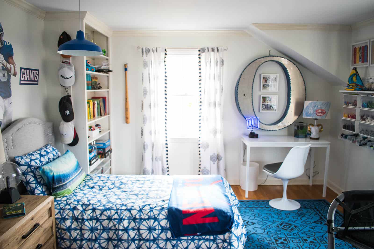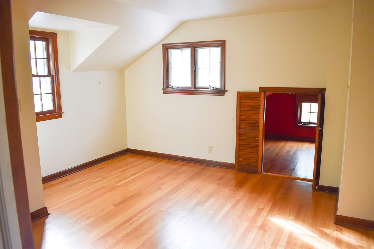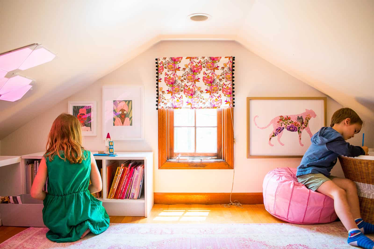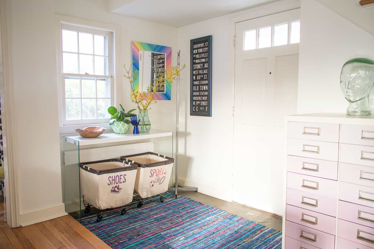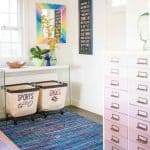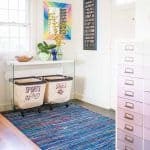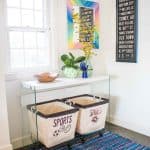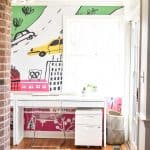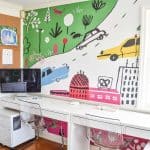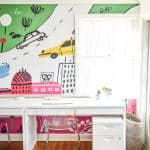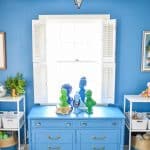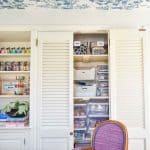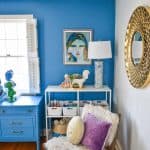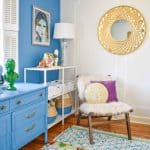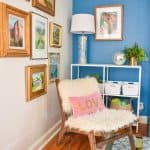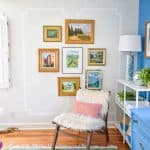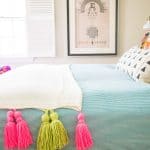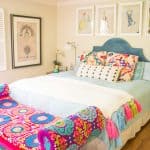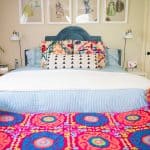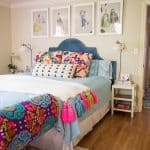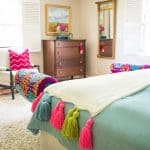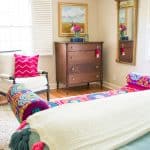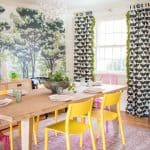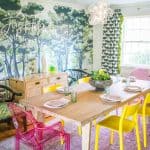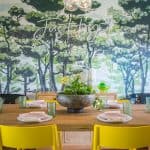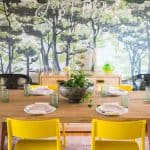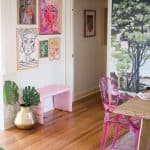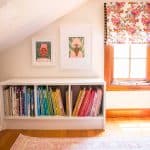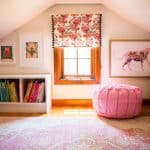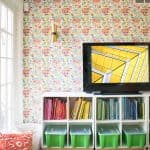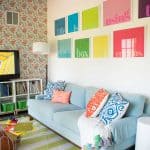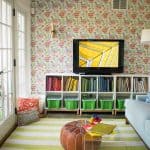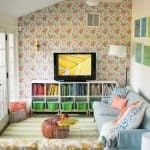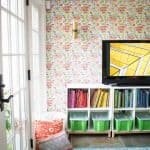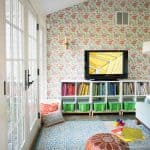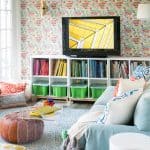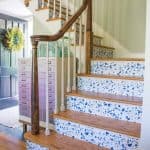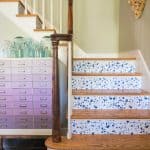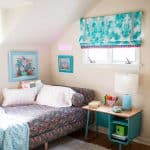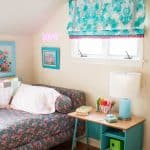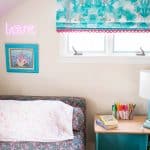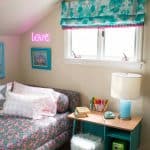RENTAL HOME TOUR
Tour of our Rental Home
As many of you know, we had to leave our beloved historic home and are currently renting. As sad as we were to make the tough decision to sell our old home, we are beyond fortunate to have a place that not only fits our family but also allows us to stay in the same community with the same friends and the same school. We’ve been in the rental for a little over a year, but I’ve been able to update a number of spaces so I figured I’d start to put together a new HOUSE TOUR! I’ve linked to any posts I’ve done about each space, but check back here occasionally as there are more room reveals to come.
FAMILY ROOM
The biggest change to this space was obviously the wall color. I didn’t realize how dark the gray was until we moved our furniture in and it just felt… blech. THREE coats later I had covered the gray with white… turns out that gray was MUCH darker than I’d realized. Our furniture from the old family room fit this space pretty well so nothing major required!
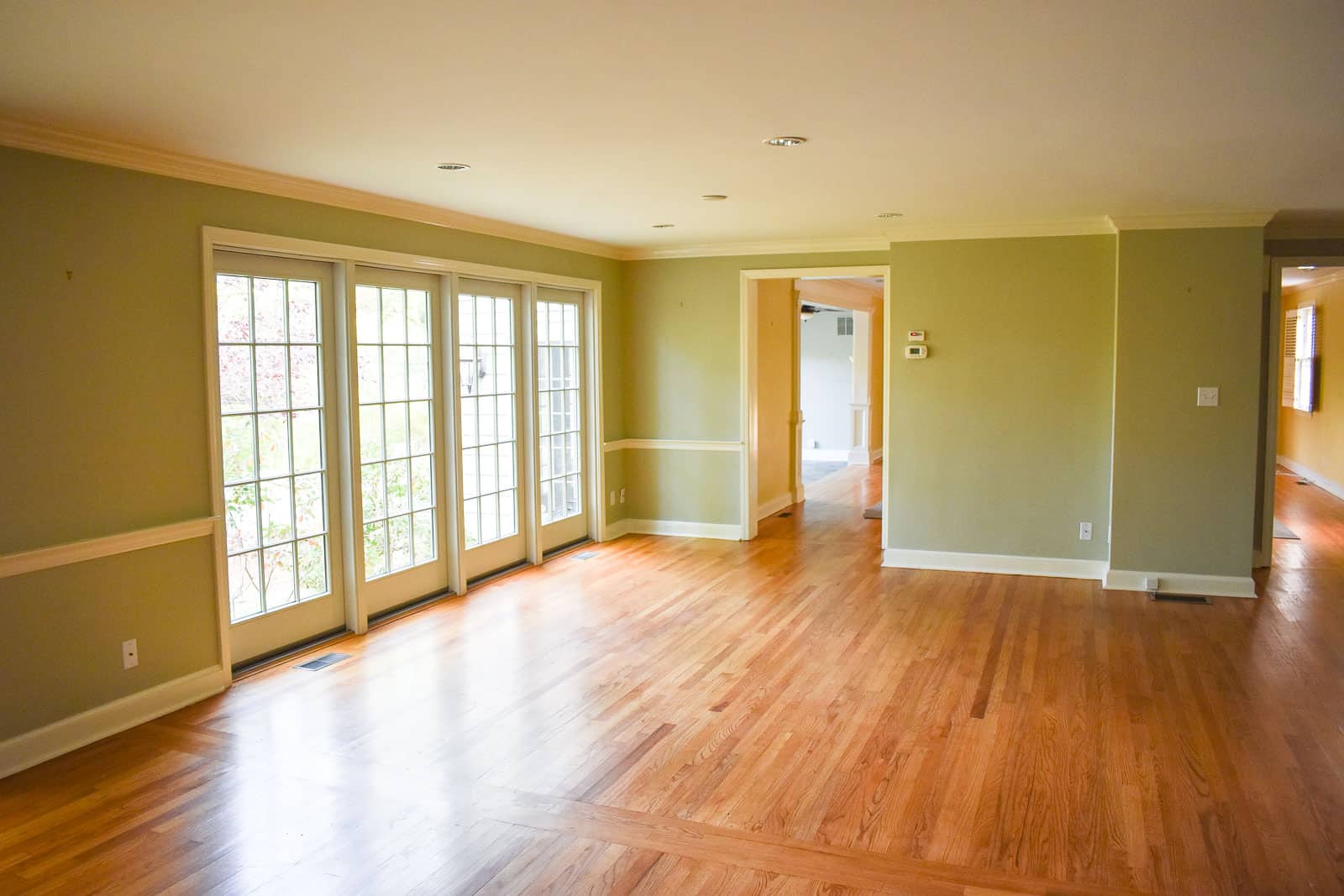
HOMEWORK STATION
This little eat in area off the kitchen was much too small for our family of seven, but it’s become the perfect homework station with a pair of desks and a bit of extra storage.
LIVING ROOM/ DINING ROOM
In the fall of 2019, this room got a major overhaul when I was asked to be a featured designer for the One Room Challenge. I shared the entire process here, but I did what I could to change the appearance of this space without breaking the terms of our lease! Removable wallpaper, new furniture, window treatment, a non-electric lighting hack… it looks so much more cheerful!
PLAYROOM
The first big change to this room was the fun addition of that fun Milton & King Wallpaper. I used that as a springboard for the rest of the space. Thanks to Overstock.com for partnering with me on the rest of the decor updates in here! I love how it came together!! See the full room reveal here!
MASTER BEDROOM
The master has been a tricky room to figure out. Ideally, I’d paint it a nice crisp white instead of that dreary beige, but that’s a lot of work for a space I’m rarely in! We also had to find a spot for two dressers that wouldn’t fit in storage and… they will never play nice together: one was inherited from my grandmother (so no painting) and the other is an auction favorite. I added some flea market artwork above the bed which I love and then tried to use some colorful accessories to make the rest of the space feel a bit more cohesive!
LOUISA and ARTHUR’S ROOM
Louisa and Arthur are roommates in the rental house and they couldn’t be sweeter together. They wake up every morning and play in the dollhouse or build with their legos. I didn’t do much to their room, but I did make that little reading nook for them!
And just for fun, this past January I added a little flare to the kids’ closets… I love the unexpected little bit of pattern and color!
MY OFFICE
Honestly, this space is probably my favorite one of all time. This was my Frogtape Paintover Challenge room and it’s everything that makes me happy: color, pattern, whimsy… bright and eclectic awesomeness. I. Love. This. Office.
STAIRCASE
I’ve been sitting on this project for a while, and it only took a few hours one weekend to pull it off! I love the fun bit of texture that removable wallpaper adds to the staircase risers. Best part? Rental friendly! (Post coming soon!)
ELEANOR’S ROOM
Eleanor has had opinions about her room and it’s so fun to watch them all play out. It started with the blue wall color, then moved into the rug, and finished with the fun butterfly theme she has going on in there. I also made a custom channel tufted headboard for her with fabric she chose, you can find that tutorial here, and then a pair of custom curtains using my friend Bari’s gorgeous fabric.
OLIVER’S ROOM
What you don’t see in Oliver’s room is the large pop-a-shot basketball game in one corner. We had it in our old barn and thought it might be a fun addition to his new room. He loves it! I added some simple spray painted hanging pendant lights (no electrician required), and then worked with Oliver to bring in all his beloved sports paraphernalia and we landed on a fun sports-themed room that he loves.
MARTHA’S ROOM
I was THRILLED when my DIY daybed fit into that corner of Martha’s room. All my favorite colors and a little bit of pattern to start with. She needed a better desk so this cute vintage flea market metal desk was the perfect solution and then I made some roman shades for her two windows.
Secret Nook
This little space off of Martha’s room has always been a favorite of the kids, but it was… scary. Bright red walls and cluttered, it never quite worked. So I repainted, brought in a bit more storage and turned it into the coziest reading nook and they love it!
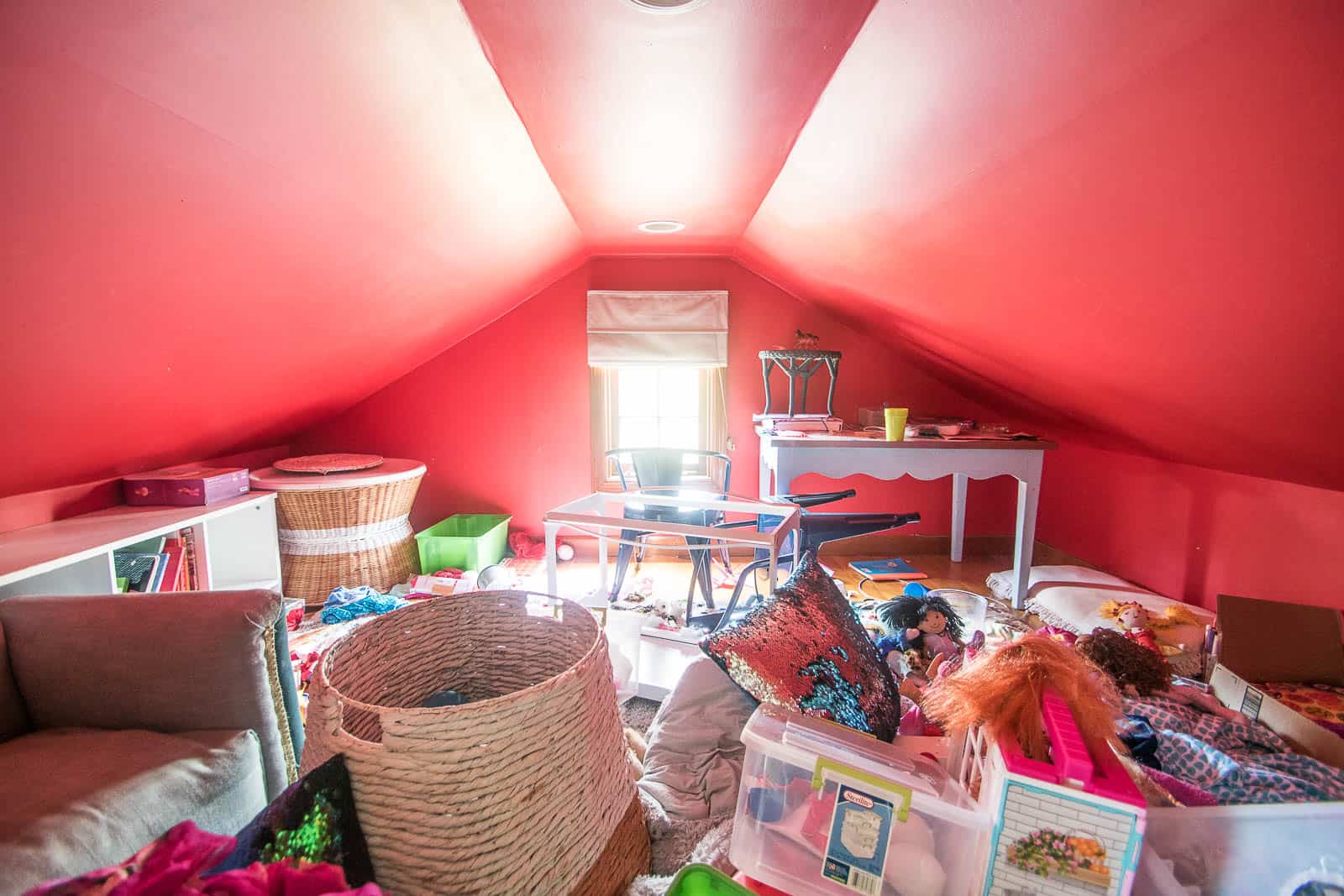
I can’t wait to keep updating the rental. It’s not our forever house, but we’re going to do our best to make it our best possible current HOME! One little project at a time, this space is feeling more and more like ours!
FOYER
To call this little area a foyer is a stretch, but this six feet of space gets a lot of action. It’s the first place backpacks and shoes are dropped… packages coming in… boxes going out. It didn’t take much TLC, but I love how bright and useful and cheerful it is now.
